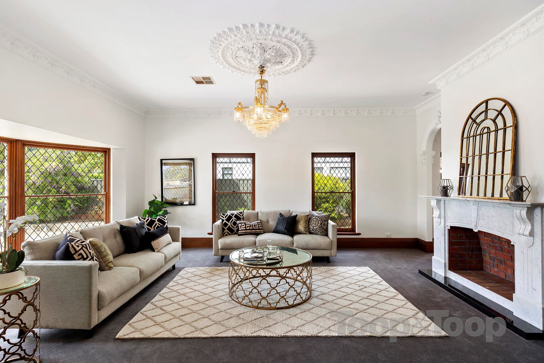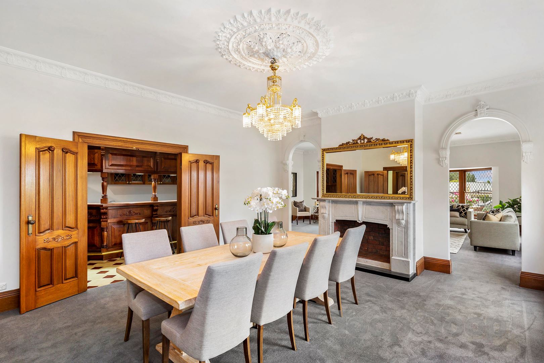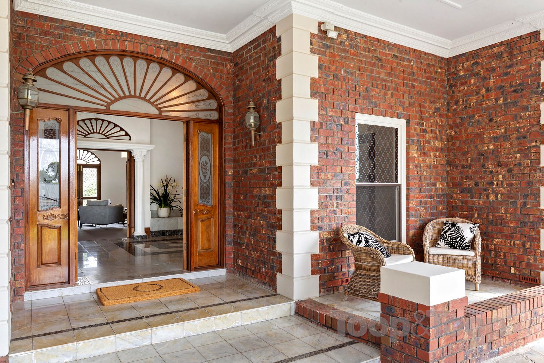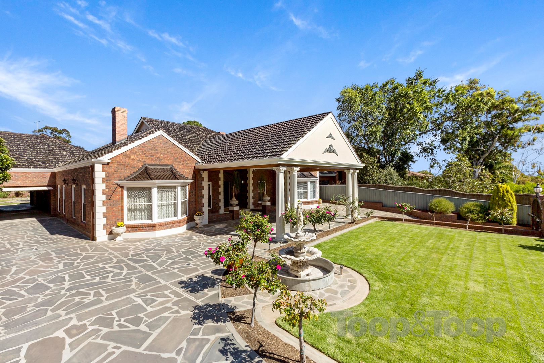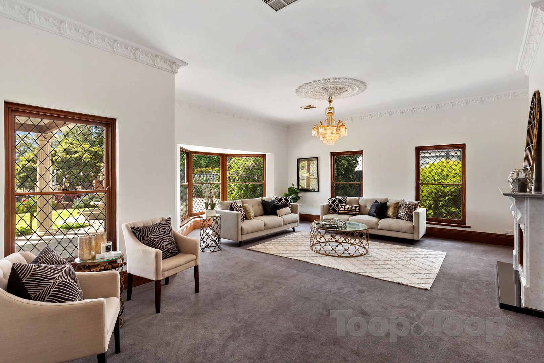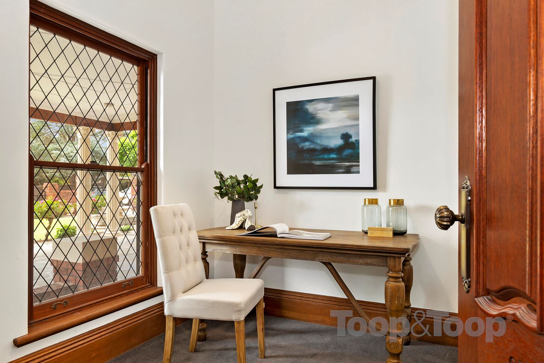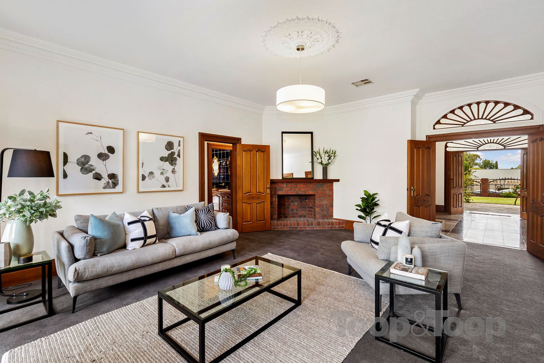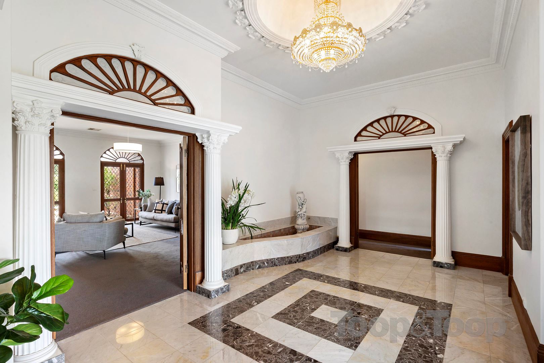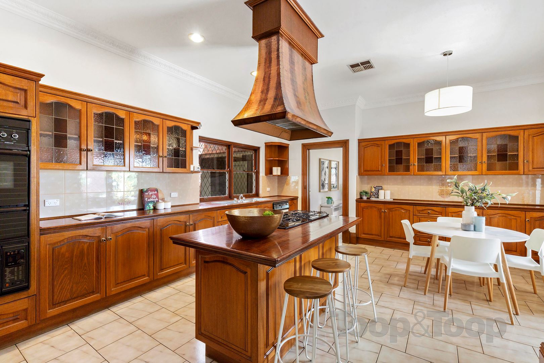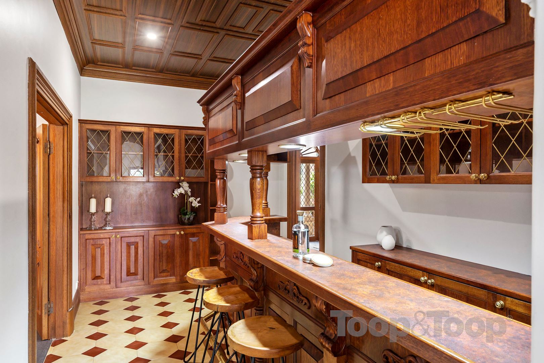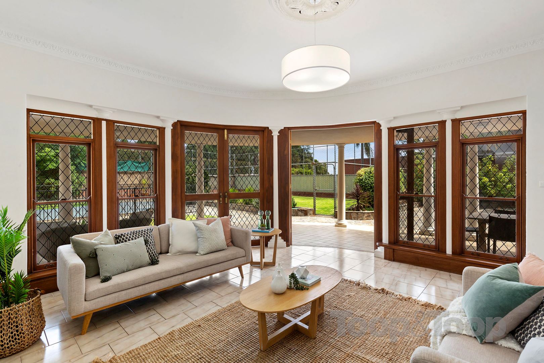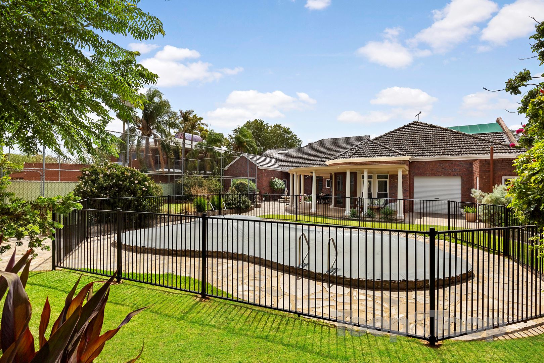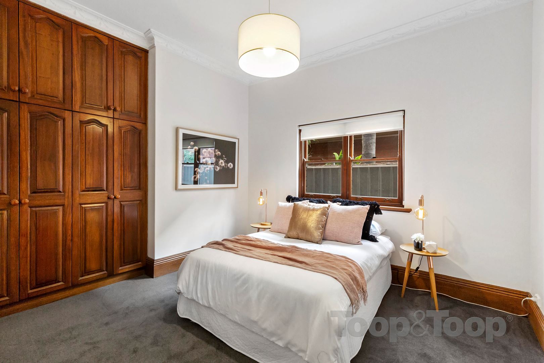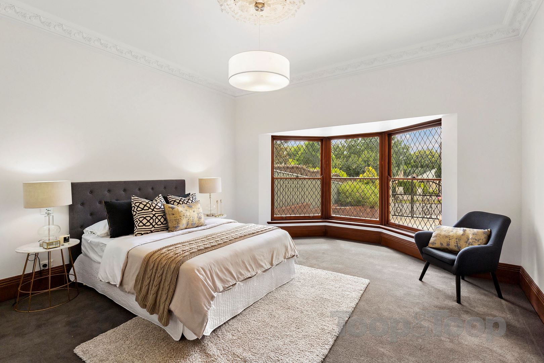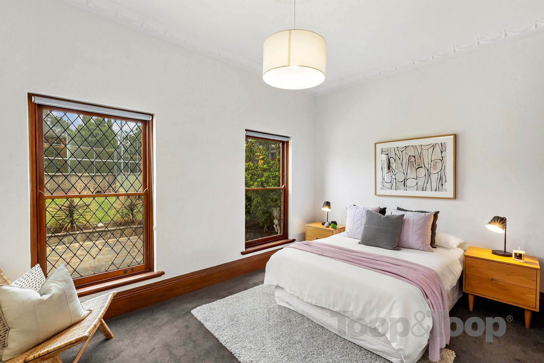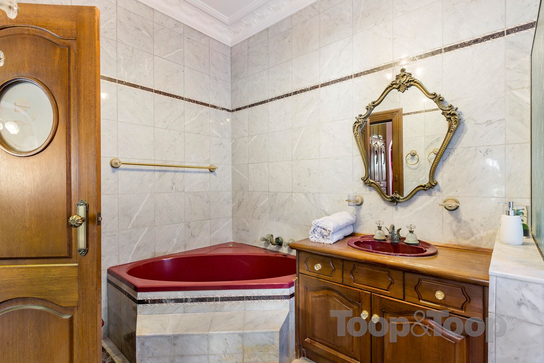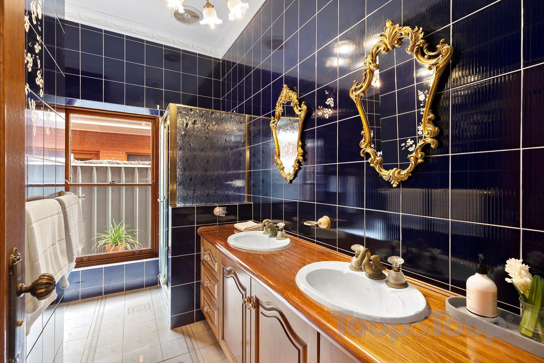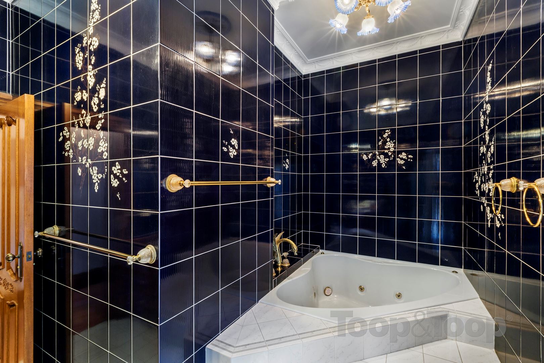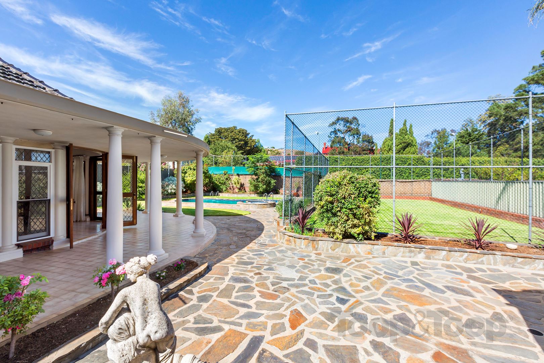11 Delamere Avenue
Springfield
3
Beds
3
Baths
6
Cars
Entertain with family and friends
Located in the premium Adelaide suburb of Springfield this magnificent family home is perfect for entertaining and fun. When entering through the grand automatic gates to this property, it’s hard not to be impressed with the beautifully landscaped front yard, with a spacious portico and a coach drive way paved in slate, which provides a perfect extension to the charm of this home.
Once entering the home through the beautiful double doors you are immediately introduced to a spacious, flowing floor plan, with endless possibilities for family living as well as entertaining. An elegant marble entrance hall, gives the home a sense opulence that is sure to make a make a statement to your guests.
Original charm and character feature prominently through this generously sized three bedroom home with polished marble, ceramic tiles, bay windows, marble fire places, etched glass, high ceilings with fret work, unique cornices as well as celling roses. This home has been freshly painted throughout. The newly laid wool carpet, not only keeps to the theme of luxury in this residence, but also provides a fresh modern feel to the home. The neutral palette of this home provides the perfect background for you to stamp this home with your own individual style.
The expansive formal lounge, dining room and bar room all seamlessly interconnect, providing the perfect floor plan to entertain. Offering large bay windows and marble fireplaces in both the lounge and dining areas, this section of the home is light filled and relaxing.
The bar room is the special feature in this home and is fully equipped with a wet area, bar, wooden panelling and cabinetry. Which will is sure to impress any guest, and can also be accessed via the spacious casual lounge room.
The large casual lounge provides the perfect hub for this residence, offering a large space for the kids to play and a fire place for cosy winter times. This family hub has access to both hallways to the kitchen, a powder room, shower room and laundry and to the bedrooms along with access through double French doors to the wrap around verandah and external features.
The expansive master bedroom provides two walk though wardrobes, that lead into a beautiful ensuite complete with marble flooring, a separate shower and spa bath. Adjacent to the master bedroom is the study that can be accessed via the main entrance hall, making it convenient to work from home, or to be used as a nursery.
The second and third roomy bedrooms both feature built in wardrobes and have access to the family bathroom via the hallway. This bathroom also offers a double vanity, spa bath and separate shower.
Ducted and zoned reverse cycle air conditioning is sure to add year round comfort to this home.
The fully functional kitchen provides quality appliances, a copper rage hood, walk in pantry with a meal area. Adjoining the kitchen is the magnificent light family room, with a spacious area and french doors leading out onto the beautiful back veranda, and large back yard.
Equipped with tiled salt water chlorinated in ground pool, half tennis court, carport and landscape garden. You can sit back and watch kids in the pool, whilst entraining friends and family in this ultimate set up.
Walking distance from Mercedes and Scotch Colleges and Adelaide University’s Waite Campus and close to Mitcham shopping centre, Wallis cinemas, schools and parks, approximately15min to the CBD.
This elegant family home provides endless possibilities for family and entertaining. It combines the traditional comforts of luxury living with modern day appeal.
Once entering the home through the beautiful double doors you are immediately introduced to a spacious, flowing floor plan, with endless possibilities for family living as well as entertaining. An elegant marble entrance hall, gives the home a sense opulence that is sure to make a make a statement to your guests.
Original charm and character feature prominently through this generously sized three bedroom home with polished marble, ceramic tiles, bay windows, marble fire places, etched glass, high ceilings with fret work, unique cornices as well as celling roses. This home has been freshly painted throughout. The newly laid wool carpet, not only keeps to the theme of luxury in this residence, but also provides a fresh modern feel to the home. The neutral palette of this home provides the perfect background for you to stamp this home with your own individual style.
The expansive formal lounge, dining room and bar room all seamlessly interconnect, providing the perfect floor plan to entertain. Offering large bay windows and marble fireplaces in both the lounge and dining areas, this section of the home is light filled and relaxing.
The bar room is the special feature in this home and is fully equipped with a wet area, bar, wooden panelling and cabinetry. Which will is sure to impress any guest, and can also be accessed via the spacious casual lounge room.
The large casual lounge provides the perfect hub for this residence, offering a large space for the kids to play and a fire place for cosy winter times. This family hub has access to both hallways to the kitchen, a powder room, shower room and laundry and to the bedrooms along with access through double French doors to the wrap around verandah and external features.
The expansive master bedroom provides two walk though wardrobes, that lead into a beautiful ensuite complete with marble flooring, a separate shower and spa bath. Adjacent to the master bedroom is the study that can be accessed via the main entrance hall, making it convenient to work from home, or to be used as a nursery.
The second and third roomy bedrooms both feature built in wardrobes and have access to the family bathroom via the hallway. This bathroom also offers a double vanity, spa bath and separate shower.
Ducted and zoned reverse cycle air conditioning is sure to add year round comfort to this home.
The fully functional kitchen provides quality appliances, a copper rage hood, walk in pantry with a meal area. Adjoining the kitchen is the magnificent light family room, with a spacious area and french doors leading out onto the beautiful back veranda, and large back yard.
Equipped with tiled salt water chlorinated in ground pool, half tennis court, carport and landscape garden. You can sit back and watch kids in the pool, whilst entraining friends and family in this ultimate set up.
Walking distance from Mercedes and Scotch Colleges and Adelaide University’s Waite Campus and close to Mitcham shopping centre, Wallis cinemas, schools and parks, approximately15min to the CBD.
This elegant family home provides endless possibilities for family and entertaining. It combines the traditional comforts of luxury living with modern day appeal.
Sold on Mar 25, 2020
Auction Time
Property Information
Built 1986
Council Rates $4805.05 pa approx.
ES Levy $221.60 pa approx.
Water Rates $479.53 pq approx.
CONTACT AGENT
Neighbourhood Map
Schools in the Neighbourhood
| School | Distance | Type |
|---|---|---|

